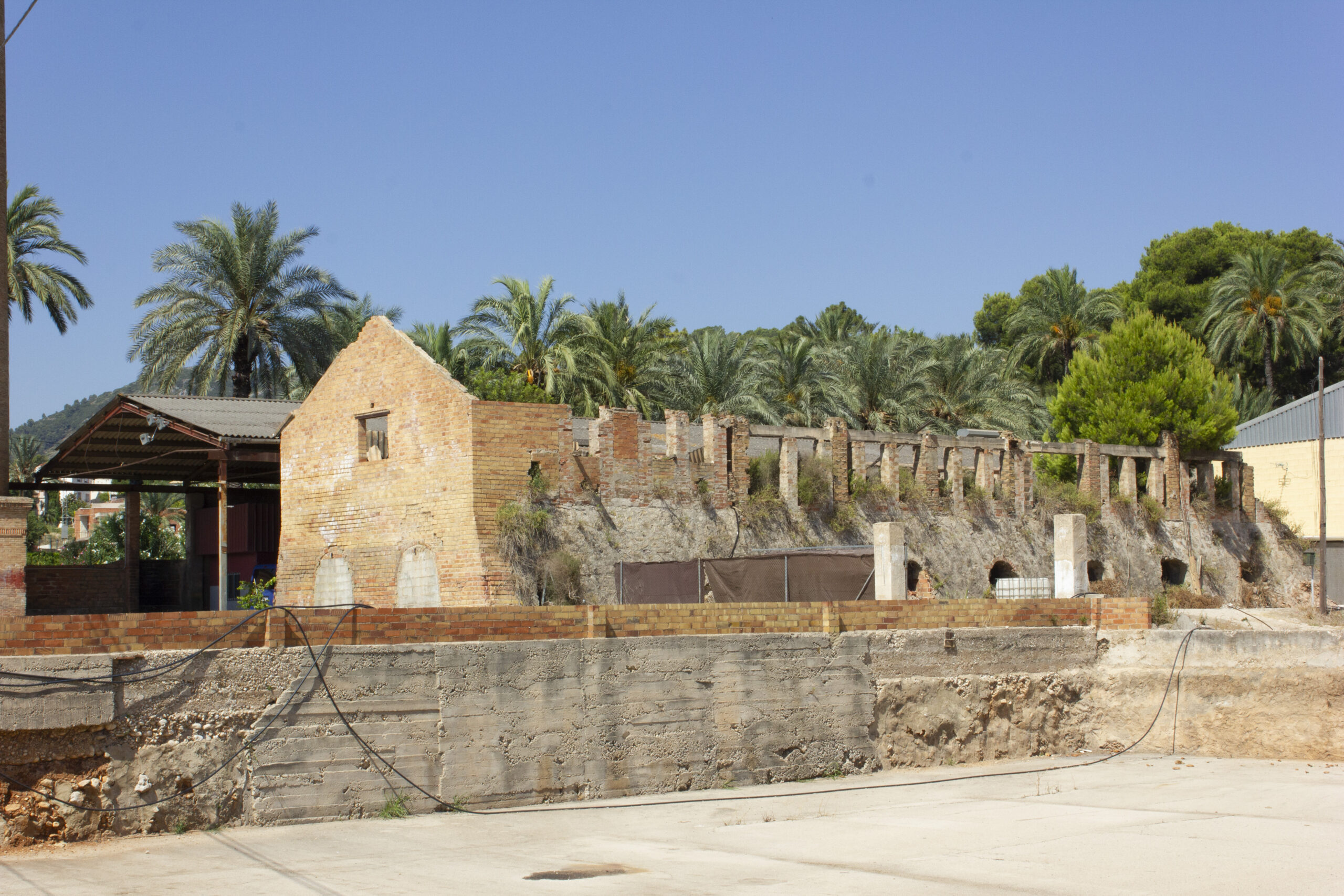
Viuda de Morera
Passeig de Els Rajolars, 24
Around 1945
Private
Warehouse industry
2.525m²
7.257m²
The land occupied by this factory was one of the first areas to house the industrial complexes that would gradually replace the artisan workshops. It is located between the Paseo de Els Rajolars, the Riuet de los Frailes and the plots of the Arlandis factory and the Vila Herrera.
The 1941 plot map places one of the three tile factories indicated here, although comprising buildings quite different from those that have reached the present day. Given the orthophotos available, we can see how at some point between 1945 and 1956 this factory’s Hoffman furnace and chimney was built. It is likely to have been at this time that the configuration of the original buildings also changed, transforming the factory completely.
There is also evidence, from various historical photographs, that the industrial complex was accompanied by an isolated house located to the front of the plot, likely intended for the masters or the highest-ranking workers, as was usual in other factories in the field.
Of the original complex, which we can assume closely resembled the one visible in the 1977 orthophoto, only the Hoffman oven and the chimney still remain untouched. One of the warehouses still in existence preserves decorative ceramic tiling to its south-western end that can also be observed in certain historical photographs taken between the 50s and 60s. Apart from these constructions, the rest of the warehouses that currently occupy the plot do not seem to be related to the original activity.
The state of conservation of these remains is in this case quite precarious, especially with regard to the furnace building, which has completely lost its roof and almost the entire structure of the upper floor, in addition to the partial collapse of the body of the furnace itself at its northwest end. The chimney, on the other hand, presents certain damage to its stacks, although it does not appear to run the risk of collapse in the short term.
